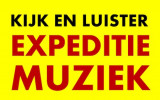22. Nature, never far away

This is the 22st episode of a series 25 building blocks to create better streets, neighbourhoods, and cities. Its topic is the way how the quality of the living environment benefits from reducing the contrast between urban and rural areas.
Photos from space show a sharp contrast between city and countryside. Urban areas are predominantly gray; rural areas turn green, yellow, and brown, but sharp contrasts are also visible within cities between densely built-up neighborhoods and parks. Even between neighborhoods there are sometimes sharp transitions.
The division between city and country
Large and medium-sized cities on the one hand and rural areas on the other are worlds apart in many respects and local government in municipalities would like to keep it that way. For a balanced development of urban and rural areas, it is much better if mutual cohesion is emphasized, that their development takes place from a single spatial vision and (administrative) organization and that there are smooth transitions between both. The biggest mistake one can made is regarding the contrast between city and country as a contradiction between city and nature. Where large-scale agriculture predominates in the rural area, the remaining nature has a hard time. Where nature-inclusive construction takes place in cities, biodiversity is visibly increasing.
The idea that urban and rural areas should interpenetrate each other is not new. At the time, in Amsterdam it was decided to retain several wedges and to build garden villages. Some of the images in the above collage show such smooth transitions between urban and rural areas: Eko Park, Sweden (top right), Abuja, Nigeria (bottom left), and Xion'an, China (bottom center). The latter two are designs by SOM, an international urban design agency that focuses on biophilic designs.
Pulling nature into the city
Marian Stuiver is program leader Green Cities of Wageningen Environmental Research at WUR. In her just-released book The Symbiotic City, she describes the need to re-embed cities in soil, water and living organisms. An interesting example is a design by two of her students, Piels and Çiftçi, for the urban expansion of Lelystad. The surrounding nature continues into the built-up area: soil and existing waterways are leading; buildings have been adapted accordingly. Passages for animals run between and under the houses (see photo collage, top left). Others speak of rewilding. In this context, there is no objection to a small part of the countryside being given a residential destination. Nature benefits!
Restoration of the rural area
The threat to nature does not come from urban expansion in the first place, but mainly from the expansion of the agricultural area. Don't just think immediately of the clearing of tropical rain woods to produce palm oil. About half of the Dutch land area is intended for cows. Usually, most of them are stabled and the land is mainly used to produce animal feed.
The development of large-scale industrialized agriculture has led to the disappearance of most small landscape features, one of the causes of declining biodiversity. Part of the Climate Agreement on 28 June 2019 was the intention to draw up the Aanvalsplan landschapselementen . Many over-fertilized meadows and fields that are intended to produce animal feed in the Netherlands were once valuable nature reserves. Today they value from a biodiversity point of view is restricted and they are a source of greenhouse gases. Nature restoration is therefore not primarily focusses at increasing the wooded area. Most of the land can continue to be used for agricultural and livestock farming, provided that it is operated in a nature-inclusive manner. The number of farmers will then increase rather than decrease.
Pulling the city into nature
There are no objections against densification of the city as long this respects the green area within the city. So-called vertical forests by no means make up for the loss of greenery. Moreover, space is needed for urban agriculture and horticulture (photo collage, top center), offices, crafts, and clean industry as part of the pursuit of complete districts. Nature in the Netherlands benefits if one to two percent of the land that is currently used to produce animal feed is used for housing, embedded in a green-blue infrastructure. Some expansion and densification also apply to villages, which as a result are once again developing support for the facilities, they saw disappearing in recent decades.
Finally, I mentioned earlier that nature is more than water, soils, plants, and trees. Biophilic architects also draw nature into the built environment by incorporating analogies with natural forms into the design and using natural processes for cooling and healthy air. The 'Zandkasteel' in Amsterdam is still an iconic example (photo collage, bottom right).
Follow the link below to find an overview of all articles.






