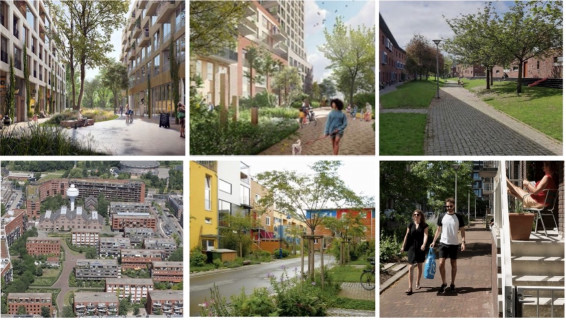This is the 19th episode of a series 25 building blocks to create better streets, neighbourhoods, and cities. This post is about increasing the independent mobility of children and the elderly, which is limited due to the dangers that traffic entails.
For safety reasons, most urban children under the age of ten are taken to school. The same goes for most other destinations nearby. It hampers children’s independent mobility, which is important for their development.
Car-free routes for pedestrians and cyclists
For security reasons, car-free connections between homes and schools, community centers, bus stops and other facilities are mandatory (photo’s top left and bottom right). Car routes, in their turn, head to neighborhood parking spaces or underground parking garages. Except for a limited number of parking spaces for disabled people.
Design rules
Model-wise, the design of a residential area consists of quadrants of approximately 200 x 200 meters in which connections are primarily intended for pedestrians and cyclists. There are routes for motorized traffic between the quadrants and there are parking facilities and bus stops at the edges. Inhabitants might decide that cars may enter the pedestrian area at walking pace to load and unload to disappear immediately afterwards. The routes for pedestrians and cyclists connect directly with the shops and other destinations in the neighborhood, based on the idea of the 15-minute city. Shops 'ideally' serve 9 to 16 quadrants. In practice, this mode will have many variations because of terrain characteristics, building types and aesthetic considerations.
Examples
The number of neighborhoods where cars can only park on the outskirts is growing. A classic example is 'ecological paradise' Vauban were 50 'Baugruppen' (housing cooperatives) have provided affordable housing (photo bottom middle ). Car-free too is the former site of the Gemeentelijk waterleidingbedrijf municipal water supply company in Amsterdam - (photo bottom left). Here almost all homes have a garden, roof terrace or spacious balcony. The Merwede district in Utrecht (top middle) will have 12,000 inhabitants and for only 30% room for parking is available, and even then only on the edge of the district. Shared cars, on the other hand, will be widely available. The space between the houses is intended for pedestrians, cyclists and children playing.
More emphasis on collective green
Due to the separation of traffic types and the absence of nuisance caused by car, there are no obligatory streets, but wide foot- and cycle paths. Instead there are large lawns for playing and picnicking, vegetable gardens and playgrounds. Further space savings will be achieved by limiting the depth of the front and back gardens. Instead, large collective space appears between the residential blocks; remember the Rivierenwijk in Utrecht that I mentioned in the former post (top right). Behind the buildings, there is room for small backyards, storage sheds and possibly parking space.
Follow the link below to find an overview of all articles.





