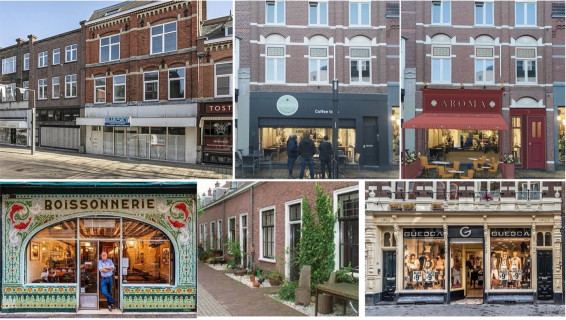This article is part of the series 25 building blocks to create better streets, neighbourhoods, and cities. Read how design, starting from street-level view contributes to the quality of the urban environment.
Plinths express the nature of activities inside
The visual quality, design and decoration of the plinth, the 'ground floor' of a building, contributes significantly to the quality of the streetscape and to the (commercial) success of the activities that take place at plinth level. This also applies, for example, if the activities of a workshop can be observed through the windows. Blank walls speed up visitors' pace, unless this wall has attractive art. Vacancy is disastrous.
A plinth displays the destination of a building or a part of it (photo bottom left). Fashion stores and suppliers of delicacies depend on its ability to attract buyers. There is nothing against allowing the plinth to expand slightly onto the street - think of beautiful displays of fresh vegetables - if a sufficiently wide barrier-free pedestrian route is maintained.
The total length of streets that must generate customers and visitors must not be too long in order to keeps vacancy to a minimum. This may mean that still profitable shops in streets where the number of vacancies is increasing must consider moving if revitalization of the street is infeasible. The space left behind can best be revamped into space for housing or offices to prevent further dilapidation.
Plinths of non-commercial destinations
The need for an attractive plinth also applies to non-commercial spaces. This may concern information centers, libraries, day care centers for children or the elderly, places where music groups rehearse, etcetera. Co-housing and co-working centers might also concentrate several activities in a semi-public print. In an apartment building, you might like to see an attractive portal through the glass, with stairs and elevators and a sitting area.
Residential plinths
Houses in the more central parts of the city can also have an attractive plinth. In practice, this happens often by placing plants and creating a seat on the sidewalk. The so-called Delft plinths are narrow, sometimes slightly raised additional sidewalks for plants, a bench, or stalling bicycles (photo bottom middle). The worst is if the plinth of a private house is mainly the garage door.
The aesthetics of the plinth
In many pre-war high streets, the plinth was designed as an integral part of the building. In the ‘60s and ‘70s, many retailers modernized their businesses and demolished entire ground floors. The walls of the upper floor, sometimes of several buildings at the same time, rested on a heavy steel beam and the new plinth was mainly made of glass (photo top left). Often a door to reach the upper floors is missing, complicating the premises’ residential function. Initially, these new fronts increased the attractivity of the ground floor. However, the effect on the streetscape has turned out to be negative. In Heerlen, artist and 'would be' urban planner Michel Huisman (the man behind the Maankwartier) is busy restoring old shopfronts together with volunteers and with the support of the municipality (photos top right). In Amsterdam, shopfronts are also being restored to their original appearance (photo bottom right).
Plinths policy
The sky is the limit for improving plinths, as can be seen in the book Street-Level Architecture, The Past, Present and Future of Interactive Frontages by Conrad Kicker and the *Superplinten Handbook</em> , commissioned by the municipality of Amsterdam.
In 2020, a plinth policy was introduced in the Strijp-S district in Eindhoven from a social-economic background. 20% of the available plinths is destined for starters, pioneers and 'placemakers'. Continuous coordination with the target group is important here. In The Hague, 100 former inner-city shops have now been transformed into workplaces for young and creative companies. Differentiating rents is part of the plinth policy too.
Follow the link below to find an overview of all articles.





