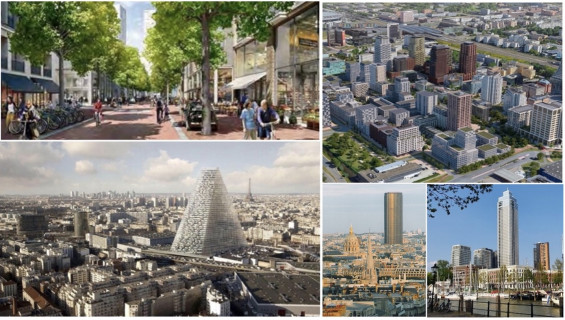This article is part of the series 25 building blocks to create better streets, neighbourhoods, and cities. Read how the design of high-rises might comply with the quality of the urban environment.
High-rises are under scrutiny in two respects. First, its necessity or desirability. Secondly, their integration in the urban fabric. This post is about the latter.
Options for high-rises
Suppose you want to achieve a density of 200 housing equivalents in a newly to build area of one hectare. A first option is the way in which Paris and Barcelona have been built: Contiguous buildings from five to eight floors along the streets, with attractive plinths. In addition, or as an addition, others prefer high-rises because of their capacity of enhancing the metropolitan appearance of the area. Not to increase the density in the first place.
Integrative solution
Almost all urban planners who opt for the latter option take as starting point rectangular blocks, which height along the streets is limited to 4-6 storeys, including attractive plinths. The high-rise will then be realized backwards, to keep its massiveness out of sight. The image at top left gives an impression of the reduced visibility of high-rises at street level on Amsterdam's Sluisbuurt. According to many, this is a successful example of the integration of high-rises, just like the Schinkelkwartier under development, also in Amsterdam(picture top right).
Separate towers
The last option is also recognisable in all urban plans with a metropolitan character in Utrecht and Rotterdamand more or less in The Hague too. This represents a turnaround from the past. Research by Marlies de Nijsshowed that only 20% of all high-rises built before 2015 met this condition. These buildings consist of separate towers without an attractive plinth. What you see at ground floor-level are blank walls hiding technical, storage or parking areas. The Zalmtoren in Rotterdam, the tallest building in the Netherlands, exemplifies this (picture below right). This kind of edifices is mostly surrounded by a relatively large space of limited use. Other disadvantages of detached high-rises are the contrast with adjacent buildings, their windy environment, the intense shadows, its ecological footprint, and the costs.
Paris
Two extreme examples of disproportionate high-rises can be found in Paris. Paris has always applied a limitation of the building height to 37 meters within the zone of the Périférique. The exception is the Eiffel Tower, but it was only meant to be temporary. In the two short periods that this provision was cancelled, two buildings have risen: The first is the 210-meter-high Tour Montparnasse, which most Parisians would like to demolish immediately. Instead, the building will be renovated at a cost of €300 million in preparation for the Olympic Games. After 10 years of struggle, construction of the second has started in 2021. It is the 180-meter-high Tour Triangle, designed by Herzog & de Meuron, so-called star architects. The photos at the bottom left and centre show the consequences for the cityscape.
Follow the link below to find an overview of all articles.
https://www.dropbox.com/scl/fi/x39qvzkw687rxsjvhsrzn/overzicht-blogposts-Eng.docx?rlkey=vpf7pwlfxkildpr9r062t5gf2&dl=0






Thank you for another interesting series of readings. Given the vast amount of already built urban environment how does one go about fixing the mistakes of the past?